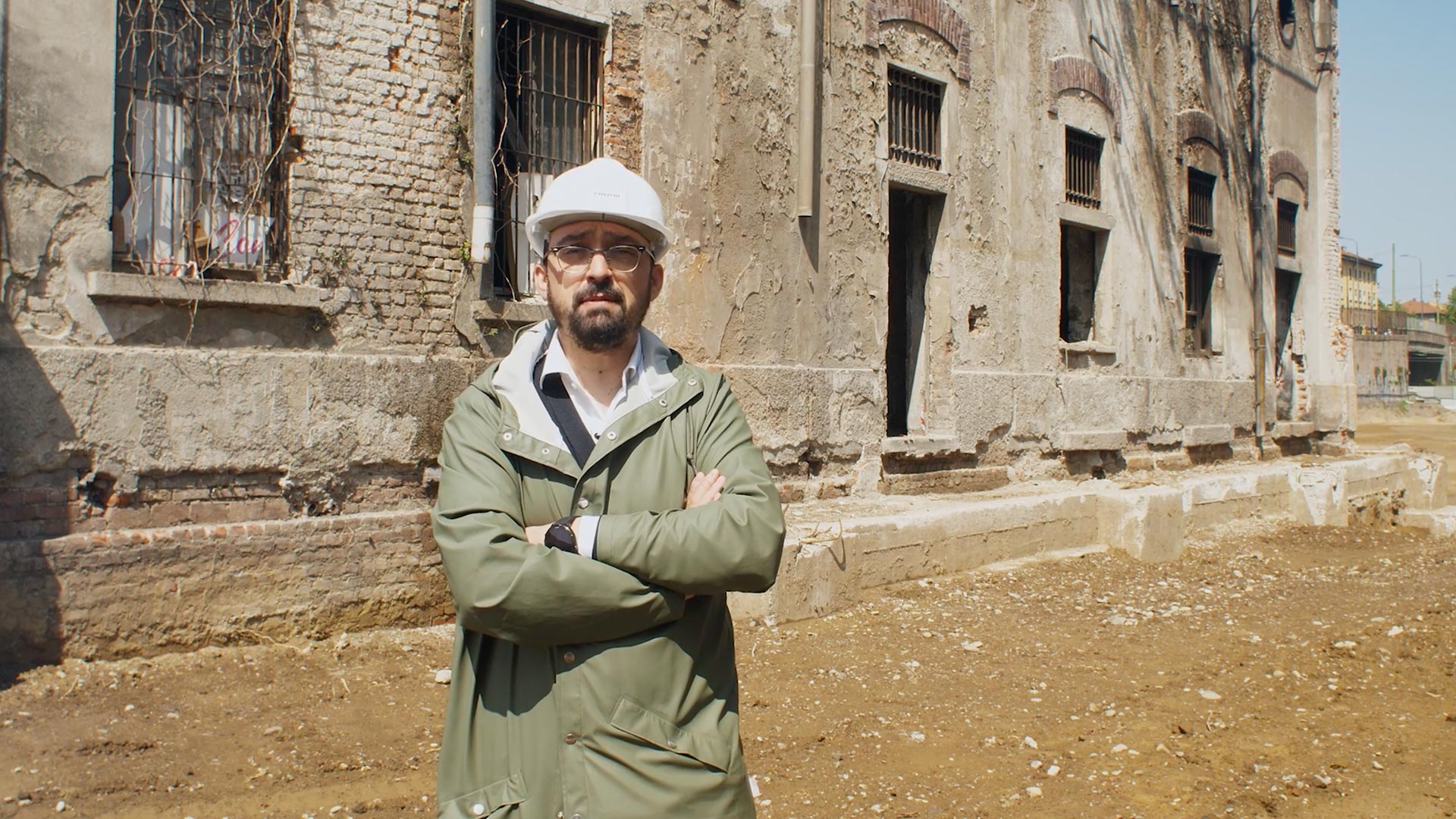A large Central Park, urban continuity, pedestrian and cycle connections, an eco-zone, public squares and the Suspended Forest: these are the defining elements of the Parco Romana Masterplan, which will see nature and the city united in an innovative and sustainable network of public spaces.
Parco Romana aims to reconnect the urban fabric divided by the industrial activity of the Railway Yard for over a century, linking the central nucleus of Milan to the metropolitan hinterland.
Thanks to a distribution of services, public squares and natural areas, green and retail spaces, Parco Romana will offer a fluid and vital space characterised by residential zones (in the west) and commercial (in the east).
Parco Romana will also play host to the Olympic Village for Milano-Cortina 2026, which will then be converted into student housing after the conclusion of the Games.
The project figures highlight a new sustainable and digital reality.
sqm of redeveloped disused land
190,000
Car free
100%
Public green space
> 50%
Liveable neighbourhood
24/7
The project explained by Saverio Panata,
Covivio Project Manager

PROJECT DETAILS
Central Park
A new public asset and the natural heart of the project, free from architectural barriers, the Central Park has all the features of a natural hill, the summit of which corresponds to the highest point of the railway tunnel below. The park is inspired by Lombardy’s natural green spaces and their rich biodiversity. With pedestrian access from all directions, the park will be the connective hub within the project: the main access points are located in the four corners, the outermost north-south connections meet the Suspended Forest at the top of the hill, with two walkways extending the park along Viale Isonzo and Via Lorenzini.
Suspended Forest
A distinctive element of the park, positioned above the railway line on the east-west axis, the Suspended Forest will provide access longitudinally through the railway yard and across the entire area thanks to the many diagonal connections. The Suspended Forest will act as a shield to the noise and sight of the railway works, and represents a defining feature of the entire project, creating a new tourist destination and landmark for the city.
Eco-zone
Usable green spaces, created near to the railway line, develop the east-west connection to the public spaces of the Railway Yard. The eco-zone will welcome planted areas, grassy plots and wetland areas (with an educational function, such as small play areas or observation posts).
East gate
This area is characterised by the centrality of the raised square and new urban crossings connected to Piazzale Lodi.This area is characterised by the centrality of the raised square and new urban crossings connected to Piazzale Lodi. The East Gate will become the new mobility hub, integrating the entrances of the metro station and the railway line. The raised square, in continuity with the Suspended Forest, the eco-zone and Corso Lodi, make up the heart of the area, providing a wide, open, urban meeting space designed to welcome visitors, with services and commercial businesses and an open space that can accommodate cultural activities and events.
L’East gate costituisce il nuovo hub di mobilità del progetto, integrando gli ingressi della stazione della metropolitana e della linea ferroviaria.
La Piazza Sopraelevata, in continuità con la Foresta Sospesa, le eco-zone e Corso Lodi, ne rappresenta il cuore e costituisce un ampio spazio aperto di aggregazione urbana pensato per accogliere i visitatori, con servizi ed esercizi commerciali e uno spazio aperto che potrà ospitare eventi e attività culturali.
Connections
The connection network will allow visitors to access and cross from the city centre to the area at the south of the Railway Yard, contributing to the creation of a new pedestrian and cycling infrastructure. The connections between Via Crema and Via Adamello, and Via Mantova/Via Passo Buole, Piazzale Lodi and Via Calabiana, will be reinforced. Each of these connections will also connect to the Suspended Forest.
Buildings Network
Parco Romana will offer a homogenous distribution of buildings, in dialogue with the open space and the existing city: thanks to its elevated accessibility, the east sector is intended for office use; the central area, in direct contact with the park, will be the residential zone, and the south-west area will be dedicated to student housing (temporarily the Olympic Village).
Public services will mainly be located in the south-east and north-east sectors.
Digital Spirit
New ways of living and forms of mobility that integrate into the urban area; a digital sharing platform designed to monitor performance in the buildings; community involvement: this is how the Railway Yard will create value for the city and be transformed into a green reference point for the entire urban area.
Olympic Village
The south-west area of the Railway Yard will play host to the Olympic Village, which will then be converted into student housing for approx. 1,700 people. The approx. 10,000 sqm of natural space for the Olympic Village, and the buildings from the former railway workshops, will themselves be assigned to private services of public interest, while the sports facilities will remain unaltered to keep the space open and enrich the area.
It takes a team of visionary architects to bring this unique project to life.
GROUND UP is the name chosen by the innovative urban planning group led by Outcomist, Diller Scofido + Renfro, PLP Architecture and Carlo Ratti Associates and ARUP – who have worked together to conceive the vision of the Parco Romana Masterplan. This is a project where the true protagonists are the archistars themselves, along with the symbolic locations they have designed.

